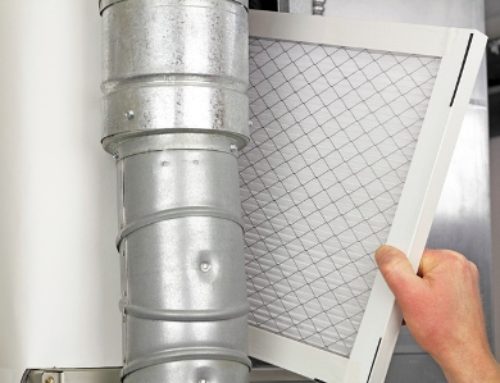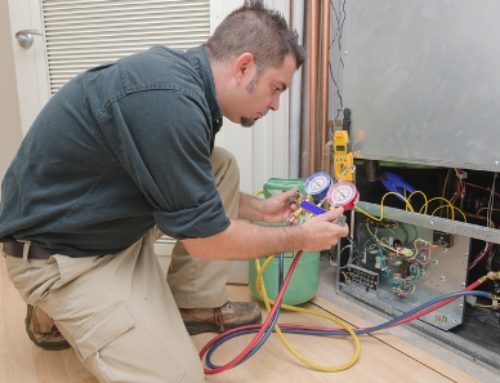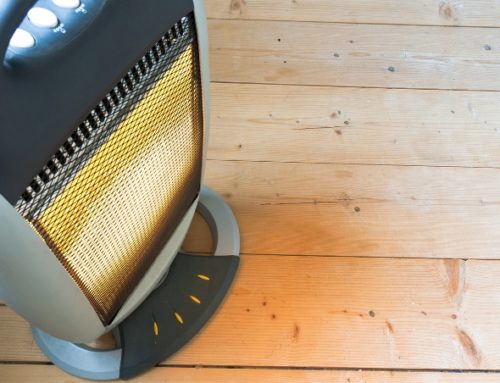Each home is unique. Layout, insulation levels, window placement, and even geographic location all play a part in your home’s individual heating and cooling needs. In order to keep your home as comfortable as possible year round, these factors all need to be taken into account. But how does one calculate the impact that factors like south-facing windows have on your overall home heating and cooling needs?
Experts in the field of heating and cooling use various manuals to analyze your home’s thermal needs. These manuals are D, J, and S, and each one has a specific purpose in determining the right unit and HVAC design of your home.
Manual D Duct Design
Manual D is used to determine the way ducts should be laid out. This is done by looking at the location of the heating or cooling unit, the amount of air that needs to be circulated throughout the house, the size of each room, and the distance of each room from the central unit. In order to calculate the type and layout of ducts, other types of calculations need to be made first. These are handled in Manuals J and S.
Manual J Load Calculations
The size of your home, the insulation used, and the number of windows in each room all play a part in how much heat your home will lose in the winter or gain in the summer. This all affects the amount of heating and cooling needed in each room, so HVAC professionals need to make detailed calculations to determine the right unit size and duct layout for your home.
These calculations are handled in Manual J. Using Manual J load calculations, a technician can analyze the impact that each aspect of a home’s construction will have on its overall climate control requirements. From there, the right unit can be selected.
Manual S Equipment Selection
Once Manual J calculations have been made, it is time to select a unit. Manual S helps technicians determine which unit will be right for a specific home. The heating/cooling capacity and air moving capabilities are matched with the static pressures and thermal loss/gain of each area in the home for optimum unit selection.
Technical Expertise
In some cases, you can get an accurate estimate of your home’s interior climate control requirements by using rough calculations. However, these will not cover all of your HVAC needs. HVAC experts like those at Climate Tech Air Conditioning and Heating use Manual J, S, and D when determining the size of your unit and the layout of your home’s ventilation system.








